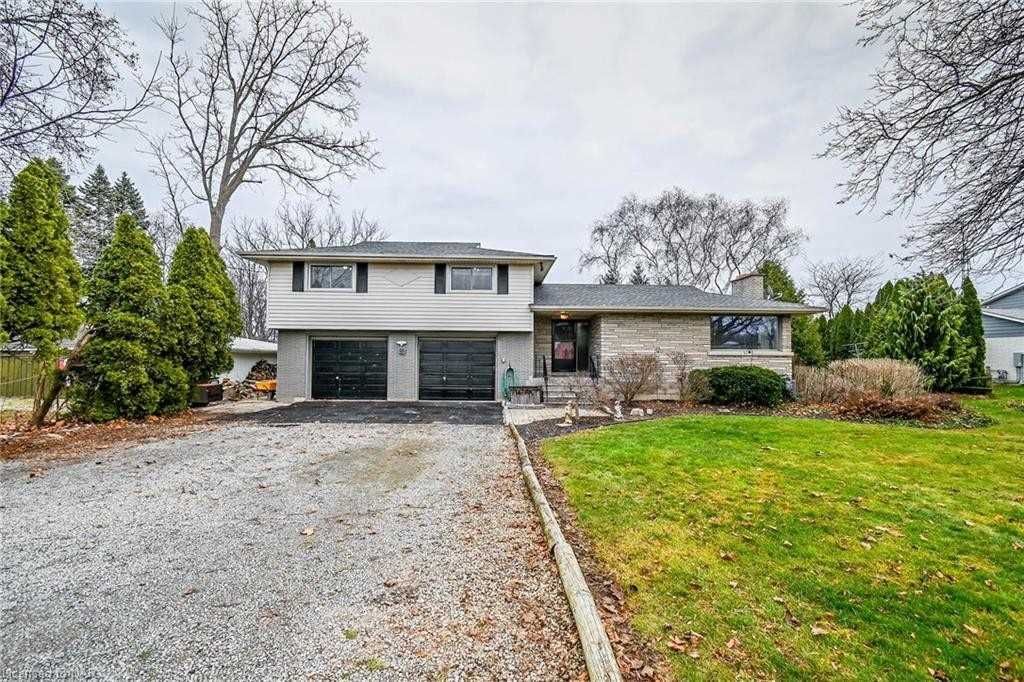$879,000
$***,***
3-Bed
1-Bath
1100-1500 Sq. ft
Listed on 11/30/22
Listed by ROYAL LEPAGE NRC REALTY, BROKERAGE
Loaded With Potential! This 1480 Sqr Ft 3 Bdrm Home Is Located On A Stunning 100 By 138 Ft Country Setting Lot. Open Concept Living/Dining Room And Kitchen Area Is Perfect For Entertaining. Extra Large 31'4" By 27'2" Garage Is Ideal For A Workshop Enthusiast Or Use For Extra Storage And Includes A Mechanic Pit. Relax And Enjoy The Peacefulness Of Nature In The Hot Tub Located On A Spectacular 35 Ft Composite Deck Overlooking The Picturesque Backyard Gardens! Three Good Sized Bedrooms With Deep Closets And A 4 Pc Bath Complete The Second Level. A Separate Entrance From The Garage Allows For Easy Access To A Fully Finished Basement With Laundry Room, Spacious Rec Room And An Office Area. This Lovely Home Comes Complete With Stainless Steel Appliances And 2 Wood Burning Fireplaces To Enjoy On Those Cool Nights. Updates Include Furnace (2017), A/C (2017), Roof (2015) And Most Windows Over The Last 15 Years.
Come Out And See This Charming Property Located Minutes From Shopping, Hospital, Restaurants, Golfing, And Wineries!
X5841521
Detached, Sidesplit 3
1100-1500
10
3
1
2
Attached
8
51-99
Central Air
Finished, Full
N
N
Brick
Forced Air
Y
$3,986.23 (2022)
< .50 Acres
138.00x100.00 (Feet) - Rectangular
